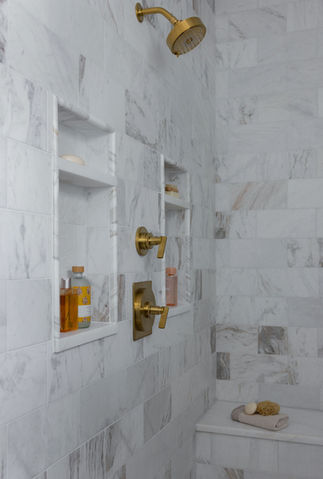


GATHERING PLACE
Services: Drawings, Interior Design, General Contracting
Between Weddington and Waxhaw, this home was thoughtfully reimagined for a couple entering their next chapter. With their children grown, the renovation focused on creating spaces that celebrate timeless style, everyday comfort, and a love of entertaining family and friends.
Structural beams were added to open the kitchen into the living room, creating a bright, expansive heart of the home. A former laundry room was transformed into a hardworking scullery, while the laundry itself was relocated to a more convenient spot. Together, the kitchen and scullery now flow seamlessly, centered around a walnut-stained island, creamy white cabinetry, and satin brass details that bring both warmth and refinement.
In the primary suite, a serene palette and reconfigured layout shaped a spa-like retreat. What was once a vaulted, drafty space is now light-filled and inviting, anchored by a spacious shower and carefully chosen finishes. As the clients shared, “The entire bathroom makes us feel like we are at a spa hotel! It is so spacious, light and gorgeous—we have a whole new appreciation for the floors and fixtures now that we’re experiencing them every day.”
The powder bath was designed to leave a lasting impression with thoughtfully layered details, ensuring that even the smallest spaces feel special.
Every element reflects the couple’s vision for a home that is as welcoming as it is sophisticated. The result is a collection of spaces designed to entertain, to relax, and to beautifully support this new season of life.
Construction: Tailored Designs
Photography Styling: Kendra Surface
Photographer: Heather Ison














